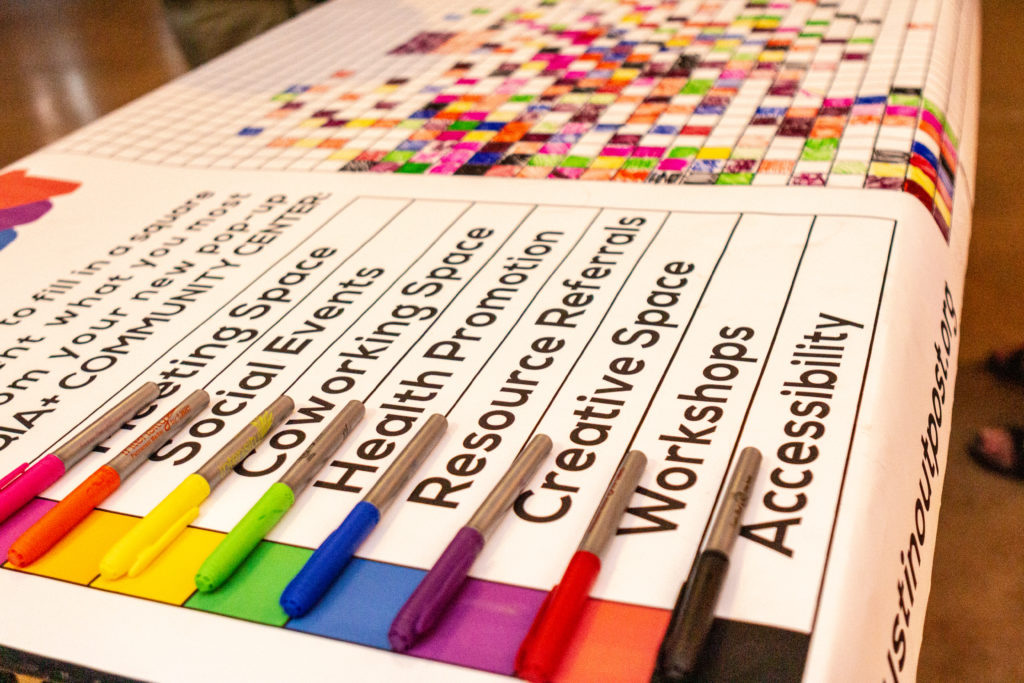
Queer residents, architects, and activists gathered Saturday, June 15, for a design competition focused on creating a home for the third largest LGBTQIA+ community in the United States. And by home, we mean a pop-up, traveling qmmunity center – an Austin Outpost, if you will.
“We’re really designing an attraction,” said Clayton Gibson, Austin Outpost’s project director and creator of the QWELL Community Foundation – the group behind the Outpost plan. “We’re designing something that will inspire every LGBTQIA+ person and ally to want to visit and want to brag about it, to want to bring their friends to it, to want to go to it all the time [whether] they’re in need or fully fulfilled.”
Surrounded by the exposed brick walls and lime green railing of the Texas Society of Architects’ renovated warehouse headquarters in East Austin, five teams of design students, architects, and LGBTQ community activists participated in a competitive, collaborative design session known as a design charrette. The groups spent the day crafting designs for Austin’s first pop-up LGBTQIA+ center, which, in theory, will be transported to each of Austin’s ten City Council districts.
Despite having a large LGBTQIA+ population and a perfect score from the Human Rights Campaign’s Municipal Equality Index, Austin hasn’t had a permanent queer community center in over two decades. Many LGBTQIA+ activists, including Gibson, believe this void stems from Austin’s lack of a centralized “gayborhood,” where, historically, these centers have arisen. While these queer hubs developed in cities like San Francisco and New York when queers were largely shunned from the greater community, Austin’s population growth didn’t begin to swell until later – in the early 2000s – when queers were generally more accepted.
To serve the city’s dispersed qmmunity, Activate Architecture and QWELL joined forces to give Austin a transportable space to reach queer residents beyond Downtown. But Gibson notes that, although the pop-up is commonly called a community center, it’s supposed to work more as an attraction, where LGBTQIA+ residents gather to meet up, create space, discuss community needs, and gather funding and information to create permanent spaces.
“Rather than assuming where it should go and what’s needed in what area and what they want, we’re going to go out and gather the data first,” Gibson explains. “This is a Disney pop-up, this is not a community center. Community Center sounds very stable and solid. This is fluid and flexible and its purpose is to get people to engage with it.”
Contestants were tasked with creating this queer hub on a budget between $40,000 and $60,000. The teams then decided whether or not to design either an installation inside an existing space, like a storefront, or a transportable stand-alone.
A poster from Queerbomb, Austin’s anti-corporate, alternative Pride event, hung on the wall that asked this year’s attendees to fill in boxes with colors corresponding to what amenities and features they would like in such a space. From workshops to health resources and social events, the answer residents gave was that they want a little bit of everything, and Gibson told contestants to work as much as possible into their designs. One contestant Jeffrey Hanna, noted: “It feels very ‘everything and the kitchen sink,’” and raised concerns over the budget constraints.
Because, currently, the project doesn’t have that cash to spend. The money for the project will be raised through donations on their website during the design phase as contestants and QWELL work on developing sponsorship deals from businesses eager to donate amenities and resources to the center.
Anyone could volunteer to be a part of the charrette, so contestants didn’t need a background in design to participate. One such contestant, UT Austin Chemical Engineering student Hayley Bishop, said they were interested in the charrette because they wanted to become more involved with Austin’s queer scene.
“I’m a very mechanical person and I love thinking about design projects, but I also thought it would be a really cool way to see what the adults in the queer community are like,” Bishop said. “I’m always on campus, so I’m interested in seeing what the people and activism in the Austin queer community looks like.”
The goal of Saturday’s event was to start an early rough draft and create an idea-brainstorm with the designers. The pitches proposed that afternoon ranged from renovated shipping containers to portable modular buildings like those found in school yards. A team of ten judges, comprised of community leaders, members of nonprofits, and architects, gave critiques and advice to the designers, who will submit their final versions on July 26.
Kate Messer, a former Austin Chronicle editor and current communications manager for City Council member Jimmy Flannigan, was among the judges for the evening. As an employee of the city, she said she was worried about budget concerns as well, but she enjoys the fact that QWELL is engaging the LGBTQIA+ community so early in the process.
“It’s really difficult to get a community engaged without a vision,” Messer said. “You can talk about an LGBTQIA+ center as the day is long, but it’s like the old guy feeling the different parts of the elephant, they’re going to have different visions of what it’s going to look like. This is a great opportunity to hone and channel some great ideas to start realizing what it is we all agree upon are needs of the broader community.”
The final designs will be displayed during Austin Pride Week, August 4-11, at a to-be-determined location where people can give input in addition to online feedback. The winners will be selected by a jury and announced in September, when they will receive a cash prize.
